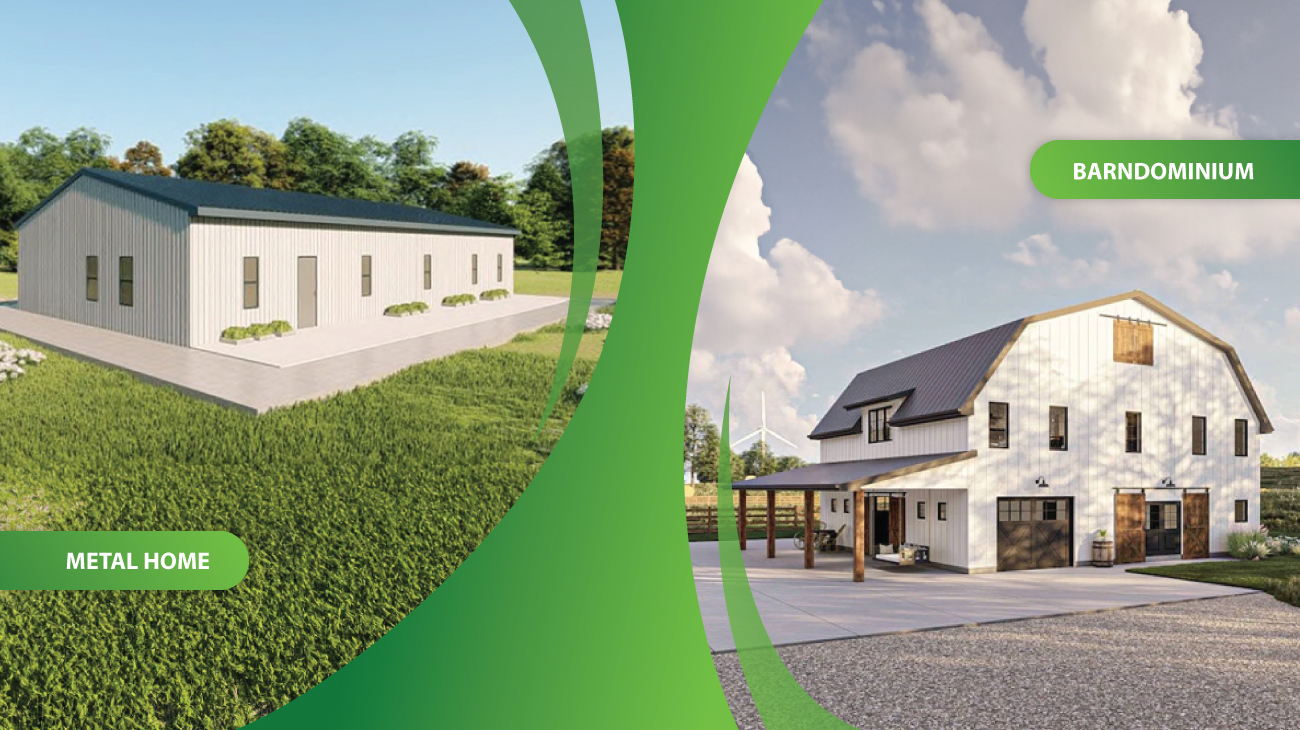The Art of Blending Functionality and Aesthetics in 3D Design

In the realm of architectural design, striking the perfect balance between functionality and aesthetics is an art form. Nowhere is this more evident than in the design of unique structures like barndominiums and metal homes. These unconventional dwellings require careful consideration of both practicality and visual appeal to create spaces that are not only functional but also aesthetically pleasing. In this article, we’ll delve into how Sensei 3D, a leading 3D design software, excels in the art of blending functionality and aesthetics, particularly in the design of barndominiums and metal homes.
Understanding the Challenge
Designing structures like barndominiums and metal homes presents a unique set of challenges. On one hand, these structures must meet the practical needs of homeowners, offering functionality, durability, and efficiency. On the other hand, they must also appeal to the aesthetic sensibilities of clients, with designs that are visually striking and reflective of their personal style. Achieving this delicate balance requires careful attention to detail and a deep understanding of both the practical and aesthetic aspects of design.
Sensei 3D: Balancing Practicality and Aesthetic Appeal
Sensei 3D excels in the art of blending functionality and aesthetics, offering designers the tools and features they need to create spaces that are both beautiful and highly functional. With its intuitive interface and advanced capabilities, Sensei 3D allows designers to visualize and experiment with different design elements, from structural features to interior finishes, with ease. Whether designing a barndominium with an open-concept floor plan or a metal home with sleek, modern lines, Sensei 3D provides designers with the flexibility and precision needed to achieve their vision.
Designing Barndominiums
Barndominiums are known for their unique blend of rustic charm and modern convenience. With Sensei 3D, designers can create barndominiums that capture this aesthetic perfectly, with features like exposed beams, industrial-inspired accents, and spacious living areas. Sensei 3D’s detailed 3D modeling and rendering capabilities allow designers to bring their barndominium designs to life with stunning realism, enabling clients to envision the final result before construction even begins.
Designing Metal Homes
Metal homes offer a sleek and modern alternative to traditional wood-frame construction. With Sensei 3D, designers can create metal homes that are not only visually striking but also highly efficient and durable. Sensei 3D’s advanced rendering capabilities allow designers to experiment with different materials and finishes, from corrugated metal siding to sleek glass facades, to create metal homes that are as functional as they are beautiful.
Conclusion
In conclusion, the art of blending functionality and aesthetics in 3D design requires a deep understanding of both the practical and visual aspects of architecture. With Sensei 3D, designers have the tools and expertise they need to achieve this delicate balance, particularly in the design of unique structures like barndominiums and metal homes. By leveraging Sensei 3D’s intuitive interface, advanced capabilities, and detailed 3D modeling, designers can create spaces that are not only highly functional but also visually stunning, pushing the boundaries of creativity and innovation in architectural design.
Explore our Categories
Get in touch with us
for more information…
If you need help or have a question, we’re here for you
